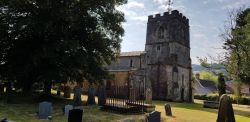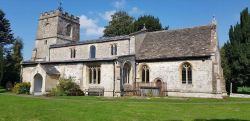The History of St John the Baptist Minal
John Betjemen said of Minal Church
“Of all the churches which remain untouched by the Victorians, the loveliest I know is that at Mildenhall (pronounced ‘Minal’) near Marlborough. it stands in the Kennet water meadows, a simple four-square affair, tower, nave and aisles either side and a Chancel. When you approach it you begin to see signs of the past – clear glass panels, patched and flaking outside walls looking like an old water-colour.
“And then inside you walk straight into a Jane Austen novel, into a forest of the most magnificent oak joinery, an ocean of box-pews stretching shoulder high over all the chancel. Each is carved with decorations in a Strawberry Hill Gothick manner. The doors and sides of the pews take a graceful curve either side of the font and another curve above them is made by the elegant west gallery. Norman pillars just raise their sculptured heads above the woodwork of the aisles.
“Two huge pulpits stand, one each side of the chancel arch. The old stone floors rema in, the long cream-washed walls, the stone arch mouldings, picked out subtly white to form a pale contrast. The chancel, as it should be, is richest of all – panelled, with elaborate-carved pews for the squire and his family, a carved canopy hanging over the Commandment board behind the altar, delicately carved communion rails in the Chippendale style.”
in, the long cream-washed walls, the stone arch mouldings, picked out subtly white to form a pale contrast. The chancel, as it should be, is richest of all – panelled, with elaborate-carved pews for the squire and his family, a carved canopy hanging over the Commandment board behind the altar, delicately carved communion rails in the Chippendale style.”
“It is not simply that it is an old building that makes this church so beautiful (there are thousands of old churches). It is that it contains all its Georgian fittings. Though the date is 1816, the style and quality of workmanship is that of fifty years earlier”.
John Betjamin – “First and Last Loves”
History of the Building
 In 804 AD the Abbot of Glastonbury secured a piece of land to build a new church. The lower courses of the present tower are certainly of Saxon origin, showing clearly the cornerstones between courses. Possibly this was the only stone portion of an original church. The walls here are about 1.5 m thick and include a crude window on the south side which has long been bricked up.
In 804 AD the Abbot of Glastonbury secured a piece of land to build a new church. The lower courses of the present tower are certainly of Saxon origin, showing clearly the cornerstones between courses. Possibly this was the only stone portion of an original church. The walls here are about 1.5 m thick and include a crude window on the south side which has long been bricked up.
The six main arches in the nave, together with the stone columns, are Norman in style, dating from the 12th century, when the main stone building was begun. The tower arch dates from about 1250 and has a pointed top (which is pa
rtially obscured by the gallery). The chancel arch, also pointed in Early English pattern, is later in date. The columns on the South aisle have carved corbels, no two of which are the same. On the North side the corbels are all plain. The column immediately on the left on entering is part of a mediaeval wall painting, discovered as recently as 1981 during the restoration work carried out at that time.
In 1816, twelve members of the parish, men of wealth and influence, reported ‘that the church was deeply in decay’. Under the guidance of the Rector, Charles Francis, they decided to refurbish the interior. A master carpenter designed and built the pew stalls, the matching pulpit and reading desk, and the gallery in the nave. The furnishings of the chancel and panelling are late 18th century.
Some of the small panels of stained glass at the top of the East window are amongst the oldest in the county. The oldest memorial in the Sanctuary dates to 1647. The three original bells dating from 1596, were removed and recast by Wells of Aldbourne into a ring of five in 1801. A sixth was added by Whitechapel Foundry in 1958, in memory of the Rev. Edward Courtman, last Rector-Patron, who ministered for 43 years in this Parish. The present organ was built by Jones of Kensington and installed in 1894 as a memorial to Charles Soames, a former Rector of the Parish.
In 1985 Minal joined the Marlborough Team Ministry, which has pastoral care for the village.
